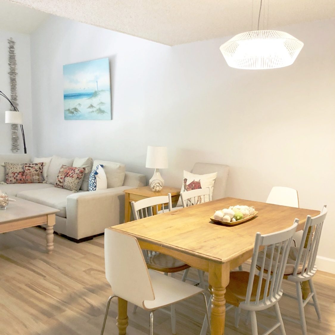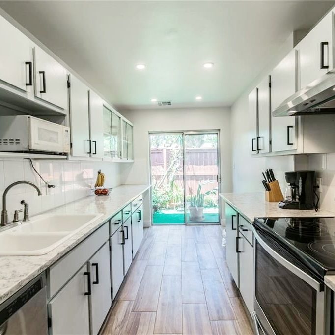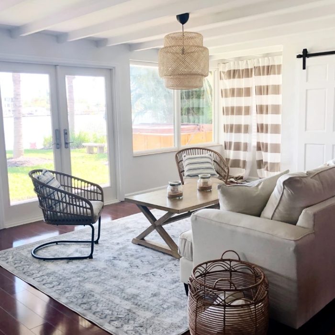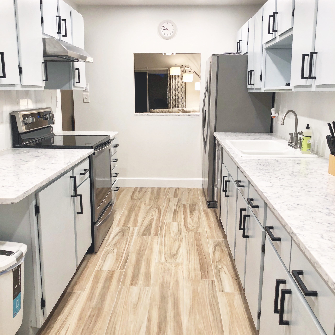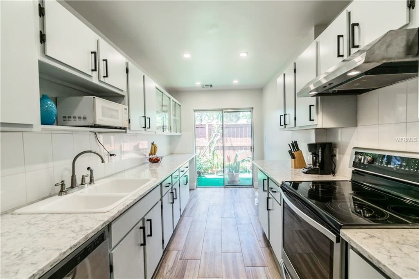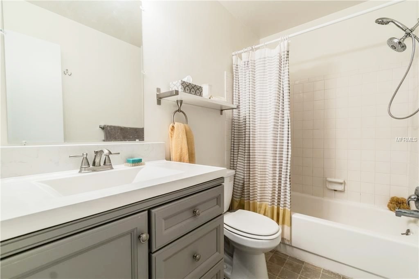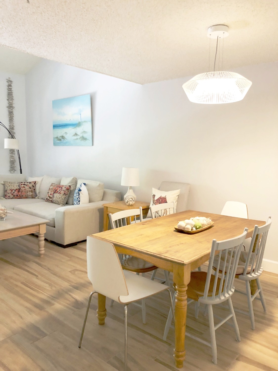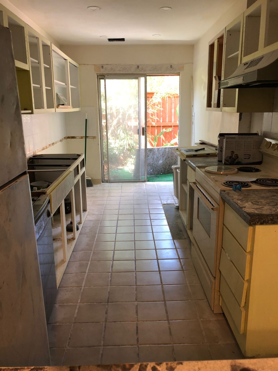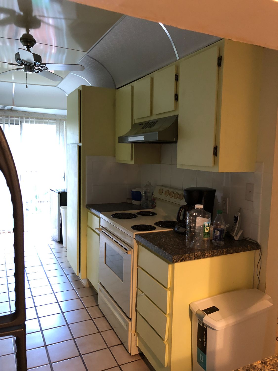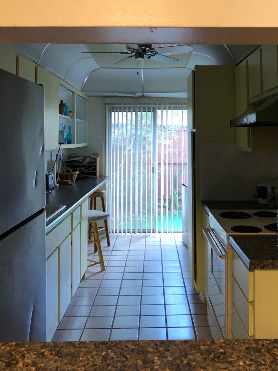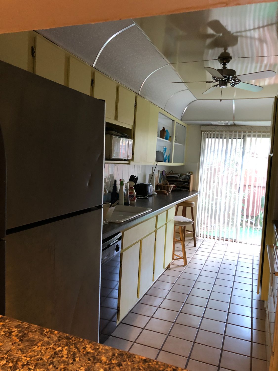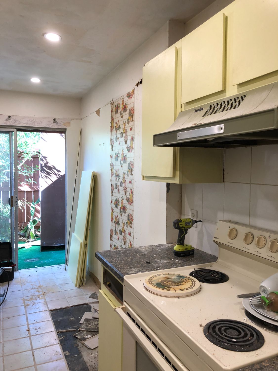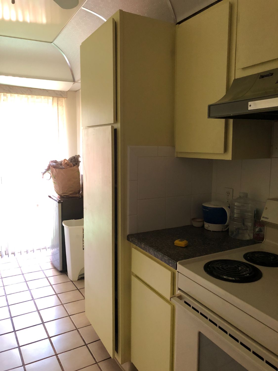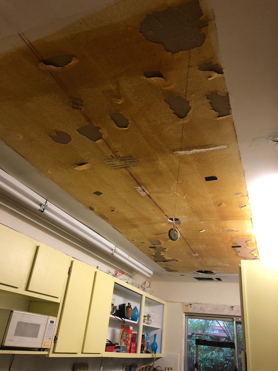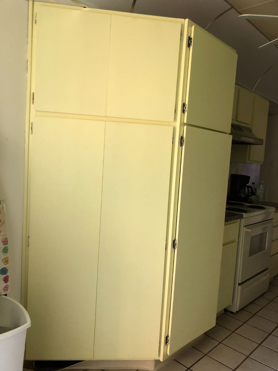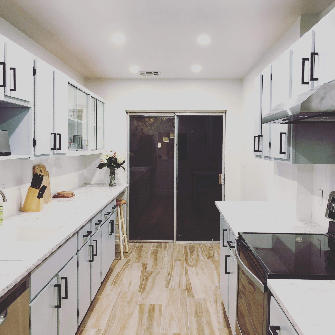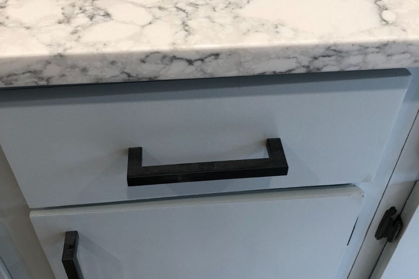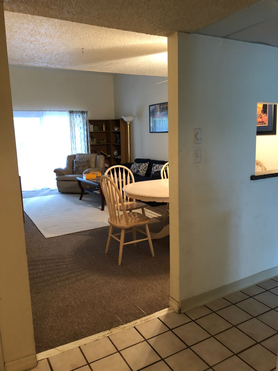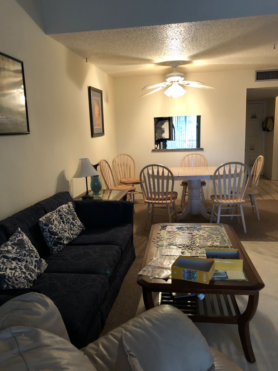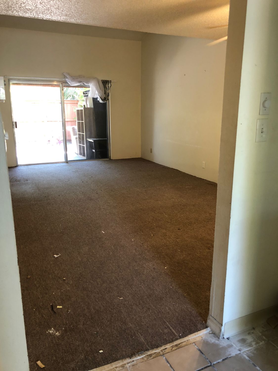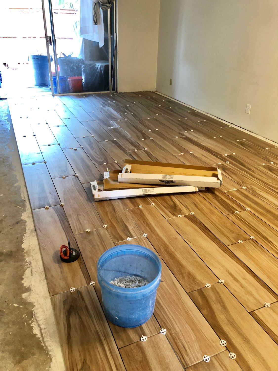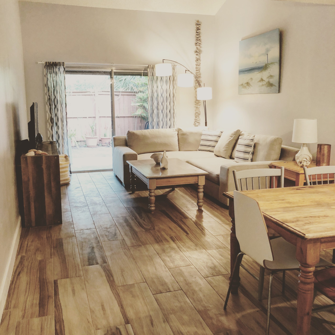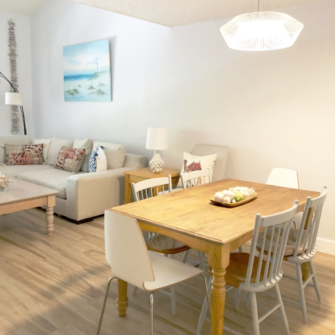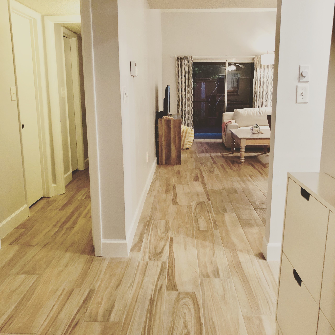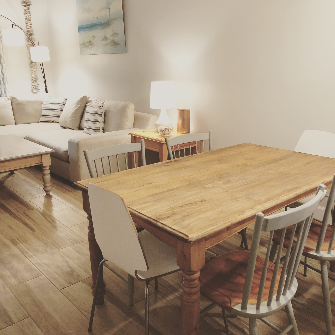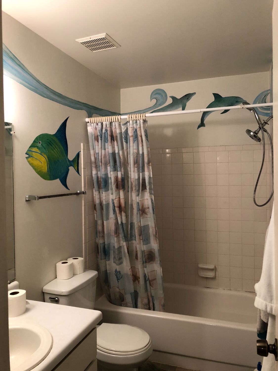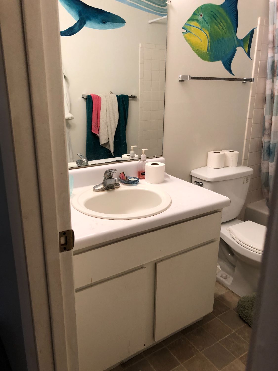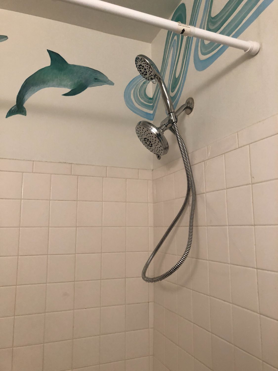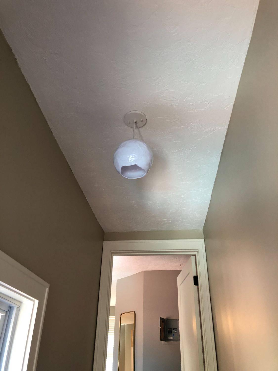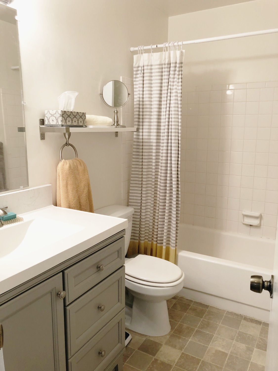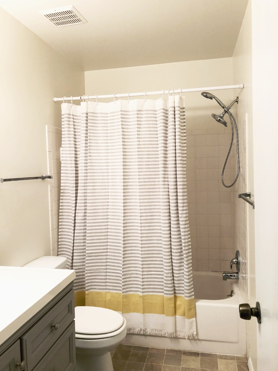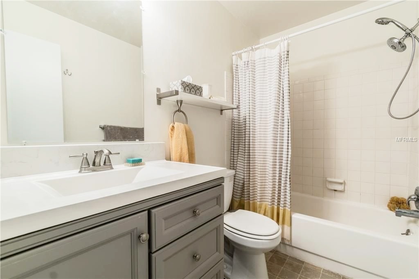Kitchen
The first problem to solve was the lack of light. I drew new plans for the kitchen to get rid of the huge deep cabinet that was blocking the light from the sliding door and adding a new lower cabinet and customized the upper cabinet to keep enough storage. We got rid of the fake plastic ceiling to let the light go through the upper cabinets and added 6 new LED spotlights in the new ceiling.
Kitchen cabinets got several coats of fresh light blue paint (Benjamin Moore - Britannic blue) and new black handles to fit a modern style. I've added white quartz countertops and new appliances but couldn't change the backsplash because of the tight budget.
Living & Dining Room
All the floors on the first level were upgraded to beautiful large plank wooden tiles from Floor & Decor, and the walls were repainted in a light white/gray color complemented by white baseboards.
We also enlarged the kitchen opening to allow natural light to flow into the dining and living rooms, replacing the old light fixture with a modern LED white chandelier.

